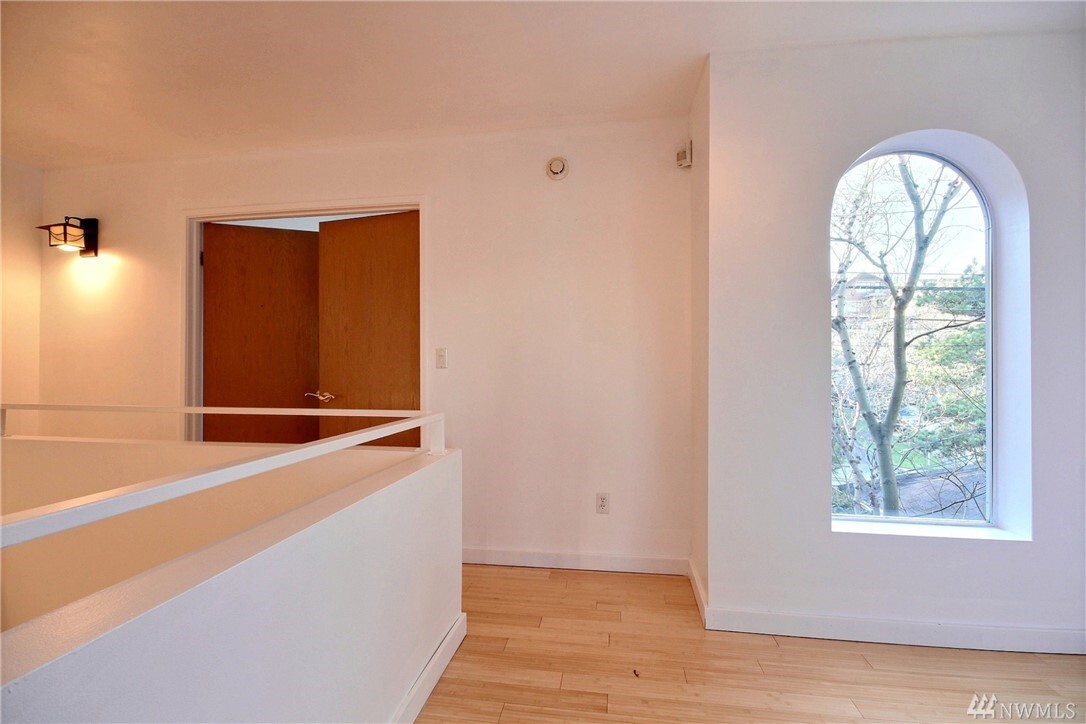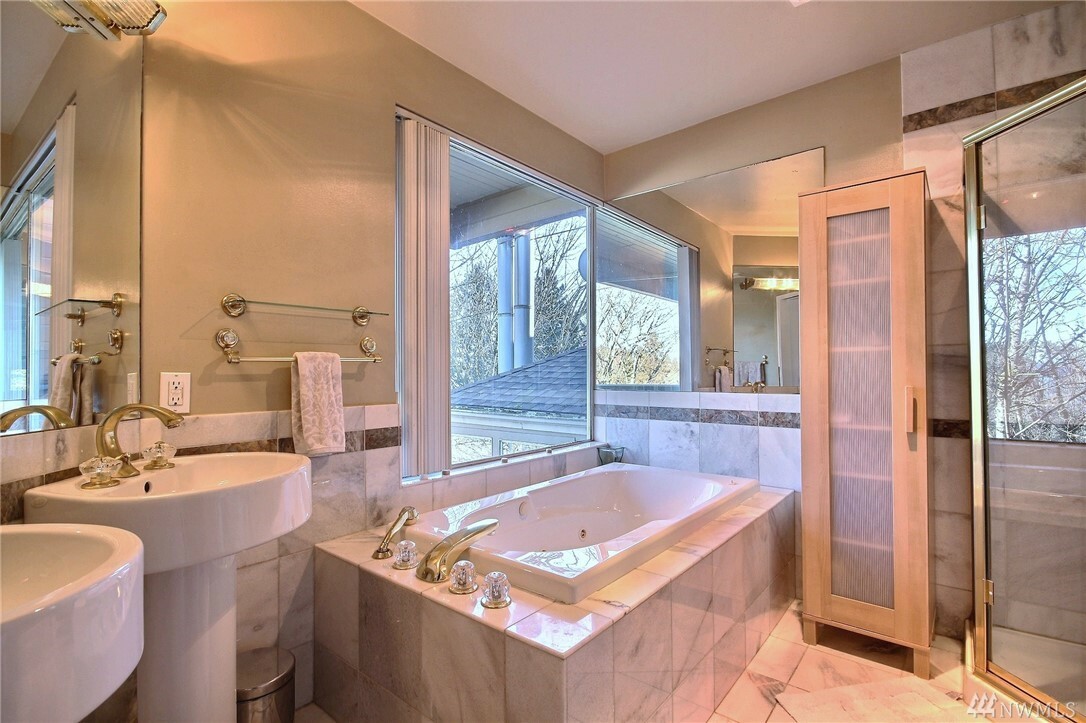


Sold
Listing Courtesy of:  Northwest MLS / Re/Max Metro Realty, Inc. and Windermere R.E. Shoreline
Northwest MLS / Re/Max Metro Realty, Inc. and Windermere R.E. Shoreline
 Northwest MLS / Re/Max Metro Realty, Inc. and Windermere R.E. Shoreline
Northwest MLS / Re/Max Metro Realty, Inc. and Windermere R.E. Shoreline 204 31st Ave S Seattle, WA 98144
Sold on 04/30/2018
$760,000 (USD)
MLS #:
1231461
1231461
Taxes
$5,053(2017)
$5,053(2017)
Lot Size
2,197 SQFT
2,197 SQFT
Type
Townhouse
Townhouse
Year Built
1988
1988
Style
Townhouse
Townhouse
Views
Lake, Mountain, Partial
Lake, Mountain, Partial
School District
Seattle
Seattle
County
King County
King County
Community
Leschi
Leschi
Listed By
Patrick Beringer, Re/Max Metro Realty, Inc.
Bought with
Laura Kinzel, Windermere R.E. Shoreline
Laura Kinzel, Windermere R.E. Shoreline
Source
Northwest MLS as distributed by MLS Grid
Last checked Mar 2 2026 at 12:00 AM PST
Northwest MLS as distributed by MLS Grid
Last checked Mar 2 2026 at 12:00 AM PST
Bathroom Details
- Full Bathrooms: 2
- Half Bathroom: 1
Interior Features
- Bath Off Master
- Dble Pane/Strm Windw
- Dining Room
- Security System
- Solarium/Atrium
- Walk-In Closet
- Dishwasher
- Garbage Disposal
- Range/Oven
- Jetted/Soaking Tub
- Refrigerator
- Dryer
- Washer
Kitchen
- Kitchen W/Eating Space - Main
Lot Information
- Curbs
- Sidewalk
Property Features
- Cable Tv
- Deck
- Fenced-Fully
- Gated Entry
- High Speed Internet
- Nat. Gas Available
- Fireplace: 2
- Foundation: Poured Concrete
Heating and Cooling
- Forced Air
Basement Information
- Daylight
- Fully Finished
Flooring
- Ceramic Tile
- Wall to Wall Carpet
- Laminate
Exterior Features
- Wood
- Wood Products
- Roof: Composition
Utility Information
- Utilities: Public
- Sewer: Sewer Connected
- Energy: Electric, Natural Gas
School Information
- Elementary School: Buyer to Verify
- Middle School: Wash Mid
- High School: Garfield High
Garage
- Garage-Attached
- Off-Street Parking
Listing Price History
Date
Event
Price
% Change
$ (+/-)
Mar 22, 2018
Listed
$760,000
-
-
Additional Listing Info
- Buyer Brokerage Compensation: 3
Buyer's Brokerage Compensation not binding unless confirmed by separate agreement among applicable parties.
Disclaimer: Based on information submitted to the MLS GRID as of 3/1/26 16:00. All data is obtained from various sources and may not have been verified by Windermere Real Estate Services Company, Inc. or MLS GRID. Supplied Open House Information is subject to change without notice. All information should be independently reviewed and verified for accuracy. Properties may or may not be listed by the office/agent presenting the information.
Description